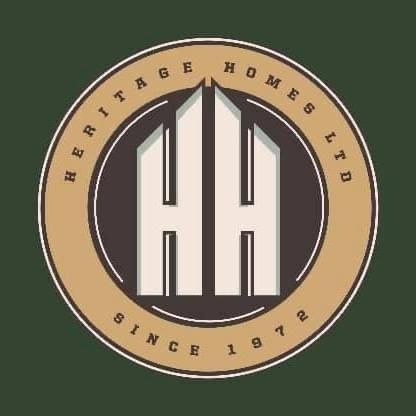At Heritage Homes we understand that your new home is special and uniquely yours, it’s special to us too, that’s why we strive to create quality and value in every new home we build. We use the highest quality materials and the best craftsman to build every new home. Browse through our list of standard specifications and you will see that more features come standard in our homes than any other builder, that’s the heritage difference.
General Conditions
- Temporary toilet facilities on every job site.
- Dumpsters for construction debris removal
- All houses are cleaned at end of construction
Site Work
- Excavation, Backfill and touch up grading included
- Filling and tamping inside garage with 4′ of gravel for under slab
- 8” of gravel and 6 mill poly for under basement slabs
- Draintile around full basement area with gravel cover and filter fabric
- Leadoff piping to daylight or sump pit as required for draintile
- Construction access road to 50 ft
Basement
- Full basement under all living areas, no crawlspaces
- Reinforced 8” poured concrete foundation walls 8’ high
- Bilco basement egress unit with steel door at bottom
- Two vinyl basement windows
- Watchdog basement waterproofing system to grade
- Passive radon mitigation system under basement slab
Frame
- Steel I beam in basement with 4” steel support posts
- Floor joists ranging from 2×10 to 2×12
- 2×6 exterior walls with housewrap
- Roof rafters ranging from 2×8 to 2×12
- All framing is spaced 16” on center, not 24”
- Engineered floor and roof sheathing
- Housewrap at all gable ends
Windows
- Andersen tilt windows with low-e glass, prefinished white
- Window grills between the glass whole house
- Andersen sliding patio door with grills between the glass, prefinished
Exterior Doors
- All exterior doors are fiberglass
- All exterior doors have maintenance free composite brick molding
- All exterior doors have maintenance free frame saver composite jambs
- Fiberglass front door with allowance of $2,500
- Choice of decorative glass & caming as per pick sheet
- Choice of hardware style and finish
- Plymouth thumb latch handleset at all front doors
- Dead bolts at all exterior doors
Garage Doors
- Steel insulated garage doors with maintenance free jambs and brick molding
- Liftmaster garage door opener with remotes all models
Roofing
- 6:12 minimum roof pitch on all models
- Ice and water shield at gutter eaves and in valleys
- Certainteed landmark architectural shingles, lifetime warranty
- Aluminum gutters and downspouts
Exterior
- Certainteed Mainstreet vinyl siding, fypon louvers as per print
- Manufactured stone front (some models)
- Choice of raised panel shutters or vinyl window surrounds at front elevation
- All porch posts & railings are maintenance free vinyl, colonial or ranch style
Electrical
- Light fixture allowance of $2,500 plus 12 recessed lights included
- AC/DC interconnected smoke detectors, carbon monoxide detector
- GFI protected exterior waterproof outlets as per code
- 2 GFI outlets in garage, 4 GFI outlets in basement
- 5 cable outlets (cat 5 wiring)
- Arc fault circuit breakers and tamper proof receptacles
Plumbing
- Choice of Kohler elongated or round front toilets
- Maintenance free tub and tub/shower units at baths
- Choice of pedestal sink or oak/maple vanity & mirror at powder room
- Undermount stainless steel kitchen sink, three choices
- Whirlpool with 75 gallon water heater (some models)
- Faucet and drain allowance of $2,500
- PEX water supply lines
- Two frost proof hose bibs, ice maker line for refer in wall
- Pressure reducing valve and expansion tank for water heater
HVAC System
- Gas warm air heat system, one zone
- Central air conditioning, one zone
- Condensate pump for furnace
- Aprilaire model 2210 high efficiency central air cleaner
- Honeywell 7 day programmable thermostat
- Gas 50 gallon water heater power vented, 75 gallon on whirlpool models
- All models 2400 sf and above are two zone heat and ac standard
Insulation
- R-19 basement ceiling insulation
- R-49 attic ceiling insulation
- R-21 exterior wall insulation
- Super seal insulation package
Drywall
- Finished drywall at garage ceiling and house to garage wall
- Finished basement stairwell
Cabinets
- Oak or maple raised panel kitchen cabinets and vanities
- All wood sides at kitchen cabinets, no particle board
- ¾” shelves and dovetail drawers at kitchen cabinets
- Crown molding at all kitchens
- Drawers at vanity cabinets main and master baths
Countertops
- Granite tops at all kitchens and vanities, ten promo colors, three edge profiles
- Tile backsplash at kitchen
Trim
- Choice of interior door styles
- Cased openings with wood jambs and casings
- Primed white time (clear stain grade trim available at an upgrade)
- Choice of door hardware style and finish as per pick sheet
- All windows trimmed with wood sills, wood jambs and casings
- Mirrors above all vanity cabinets
Stairs
- Oak housed out stringers at main stairs
- Oak railings, balusters, newel posts
Flooring
- Cement board under all tile on floors
- 12″ tile or luxury vinyl tile (LVT) at all bath and laundry room floors
- Options of 12” tile, pre-finished hardwood or luxury vinyl tile (LVT) at kitchen and eating areas
- ¾” pre-finished oak hardwood or luxury vinyl tile (LVT) at front foyers
- Choice of top grade carpet with 6lb pad for bedrooms and living room
